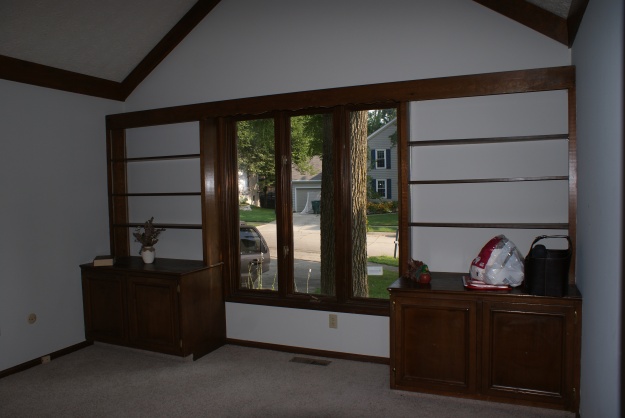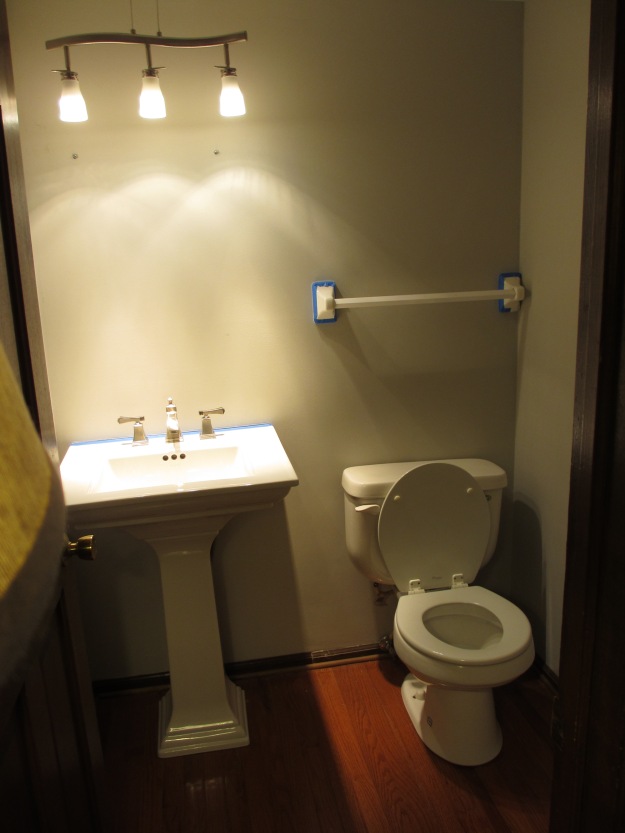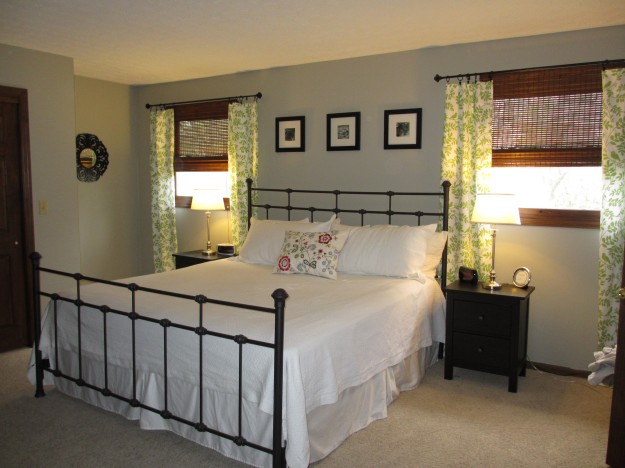Welcome to our current house! We bought this is 2011 and are working hard to bring it back from the 1970s. The house is a work in progress and we always have plenty of projects in the hopper!
FAMILY ROOM
Before – wood paneling, musty smell, and a bird living in the chimney – eek!
After – lots of primer and paint and the wood paneling is most definitely livable and actually adds some coziness to the space. And the bird left in the fall, when we had the chimney capped so no more birds can get in (we learned that it’s illegal to move birds nests, so we couldn’t get the bird out until it voluntarily left when the weather cooled. Who knew?)
KITCHEN
Before – the owner before us had painted the old wood cabinets white and installed granite counter tops and stainless steel appliances – bonus for us! Even though the cabinets have seen better days (are are now painted is white FLAT paint, ugh) and the granite isn’t necessarily what we would have chosen, it will do for now, but we dream of a kitchen overhaul someday…
After – we painted the walls a gray blue color to give a little interest to the room and had to pick a color that looked good with the family room because the eating area opens up to the family room. We replaced the terrible lighting fixture with something a little more classic, but that’s about it for now. We have some minor updates that we would like to do at some point, until we can do a full kitchen gut job!
OFFICE
Before – we loved the built-ins in here and all the storage it provided, and lots of light comes in through the triple casement window, but the dark wood sucked the light right out of the space. It became a dumping ground for junk while we worked on our mudroom renovation.
After – a coat of soft gray went on the walls, the built-ins were painted white and the gingerbread trim on the shelves was replaced, and we installed a bamboo blind since this is right at the front of the house. Not everyone needs to see us surf the web on the computer, you know 😉 We also created a frame wall of some of favorite things that you see right when you walk in. It always makes me smile.
LAUNDRY ROOM/MUDROOM
Before – this space was an awkward hallway that joined our office to the kitchen eating area. It contained two closest and a washer and dryer – but the hookups were incorrect and the room was so tight on space that it was barely functional. We decided shortly after moving in to block off the office door and knock out the walls creating those two closets to make a functional space that you walk into off of the garage. You can see more about the transformation here.
After – after knocking the small walls out, we had a space that was roughly 15″ x 7″ – we added a new wall and recycled one of the doors to block off a laundry area. Since this opens up into our family room and kitchen eating area, we wanted to be able to close off any washer and dryer noise. The mudroom is super functional and gives us a space to hang coats and bag, with storage for hats, gloves, umbrellas, etc. We painted it a light yellow to lighten things up because this space has no windows and only gets a little natural light that spills in from the family room area. At some point I would love to add an organizational and mail station – but that always gives me a project to get to!
DOWNSTAIRS BATHROOM
Before – like every other room in the house, the former owner painted one thin coat of dull light gray flat paint on the walls. For the bathroom that guests use, it was perfectly functional but pretty boring.
After – The pedestal sink and toilet were new when we moved in, and this room didn’t need much – just a little paint and accessories to spruce it up and it looks much more homey.
LIVING ROOM
This is basically a toy room for Claire – we don’t have much furniture to fill it, but we do have a plethora of toddler toys! We have one lone loveseat in the room, and we just use this as a space where Claire can play and dump out toys. We will evenutally get some furniture in there!
DINING ROOM
Before, it had carpet, a chipped and aging chair rail and a funky 70’s chandelier that was missing more than a few dangly crystals…
After – we ripped out the carpet and installed hardwood to match the rest of the house. Brian did an amazing job of DIY board & batten wainscoting, and we furnished everything reasonably by buying at discounts and from Craigslist. It feels so much cozier now!
MASTER BEDROOM
Luckily, our master bedroom is a huge size, but the furniture that we had from our old house just didn’t serve the space. What was a cozy quilt on the bed in our much smaller former place, fell completely flat in the new one. Something had to be done!
After living in this space for nearly a year, we finally saved our pennies and bought a king size bed, which fits the space much better. We painted the walls a richer gray, added some patterned curtains and small accessories. The room is balanced out much better now!
CLAIRE’S ROOM
We took a blank canvas and made it a sweet but too too girly space for our 3-year-old
UPSTAIRS BATHROOM
Updated counter tops and flooring in this bathroom, which is primarily used for bath time and tooth brushing for Claire, and for any guests. I’m still deciding what color to paint it but will post when I do! Hopefully another 2012 project!


















